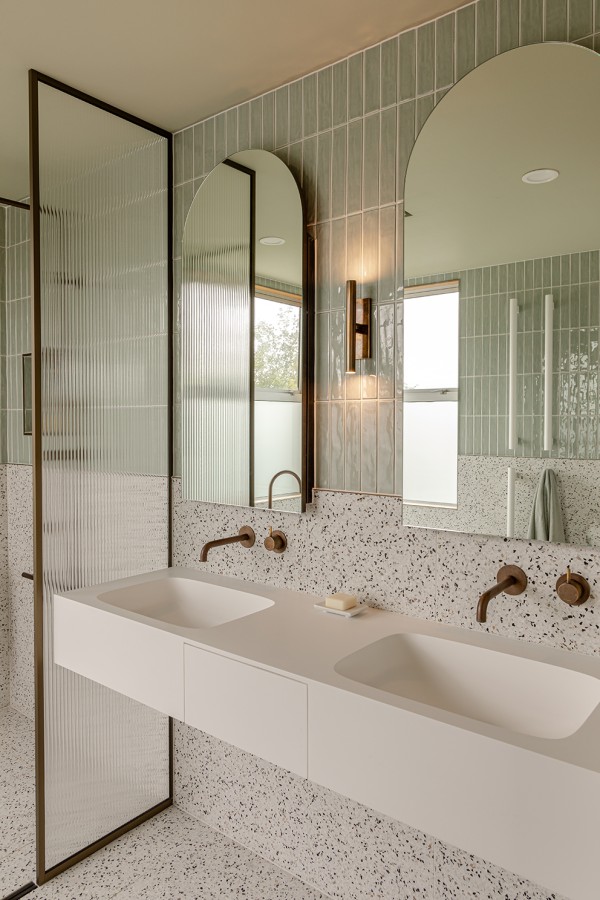Why Aren’t We Building for All? The 2% Problem in NZ Housing
Universal design for everyone sounds like a simple concept, but only 2% of new homes built in Aotearoa comply with Lifemark standards – an independent standard for universal design in New Zealand. This is appalling considering that about 24 percent of our population identify as disabled, and our aging population is set to increase to almost two million by 2073. How we approach this issue in the design community is a growing concern; one that requires improved training, careful considerations and homeowner education.

Access + Relax by Katie Scott of Sticks+Stones Design
“I think a common misconception is that universal design is only for those living with health conditions or impairments. When instead it is about considering different life stages, ensuring accessibility for the widest possible range of people, regardless of their age, size, ability or disability. It’s not just about accessibility, it’s about designing homes that are better for everyone,” says Rachael Kwok, Executive Officer of NKBA.
Belle Bourne, National Design & Specification Manager of Hafele agrees. She says the idea of accessible design is much broader and considers aspects beyond the obvious.
“No longer is the focus solely on wheelchair users; accessible design now considers how to support those with visual, sensory, motor, neurological or cognitive impairments for example, as well as futureproofing environments to maximise independent activity in the long-term. Design plays a key role in providing safe spaces where residents and their families or caregivers can all benefit.”
Principles of universal design include ensuring the design is useful for diverse abilities, that it is easy to use and understand, that it minimises the consequences of accidental or unintended use, can be used comfortably with minimal effort and that the design is size and space appropriate for reach manipulation depending on the user’s size and mobility.
It is also important to consider other aspects of design that impact the way we use and feel in our homes. For example, lighting is one of the most critical aspects of creating comfort within a home. Considering those with visual impairments will add another layer of consideration. As to those living with mental health struggles and those perhaps living with dementia, using lighting to create clear distinctions between spaces or task lighting in the kitchen allows users to work safely in the space.
Hafele has a house assortment ‘Hafele Lighting’ that offers several different lighting solutions throughout the home. There are also several switching options that can offer support to those who cannot use a standard light switch. Voice activation or illuminated switches are also available within the Hafele lighting range.
When designing for one of the most important areas of the home, Belle says the the kitchen is a space that stands out with solutions.
“Certainly, the kitchen space is an area that our customers are seeking solutions for the most. Not only is it a requirement for all to be able to prepare, heat or cook meals, comfortably and safely, but it is also a space where families gather and entertain. Prioritizing flexibility, accessibility and user-friendliness, Hafele’s Ropox Flexi Electric kitchen bench would have to be the most requested product out of our range as it allows people to cook together, share facilities and engage in social activities that often take place in the kitchen space. Having the worktop adjusted to the perfect height for each individual user and activity is an important element of the design,” shares Belle.
Ropox Flexi Electric is suitable for worktops from 600mm – 3000mm in both a straight and corner configuration. Sinks and cooktops can also be integrated into the bench.
Rachael Kwok says designers of NKBA are constantly upskilling and that the principles of accessible design are a priority for now and the future.
“In the 2024 NKBA Excellence in Design Awards season it was encouraging to see some beautiful and accessible designs entered in the awards. These designers are showcasing a depth of skill, the future of design in New Zealand, and demonstrating that accessible doesn’t have to be boring,” she says.
Accessibility is not just about meeting standards and requirements; it’s about creating a user experience that is inclusive and welcoming. Considerations must balance beauty and function.
Ways to increase functionality in the kitchen space include open floor plans with wide spaces for easy movement, adjustable benchtops like the Ropox Flexi Electric by Hafele, well designed cabinetry to allow easy push and pull, easy to reach and innovative storage solutions, front control cooktops to avoid overreaching, non-slip flooring, lowered handles, soft close mechanisms and smooth corners.
This is balanced with stylish additions like contemporary clean lines, on trend and hardy surfaces like porcelain, beautiful cabinetry colours and luxury lighting.
For more information on Hafele and the innovation within Universal Design, visit: Catalogues, Brochures and Apps - Häfele
To learn about a real-world example of Hafele Universal Design products in action, visit: Dudley Park SDA Project Case Study.pdf
