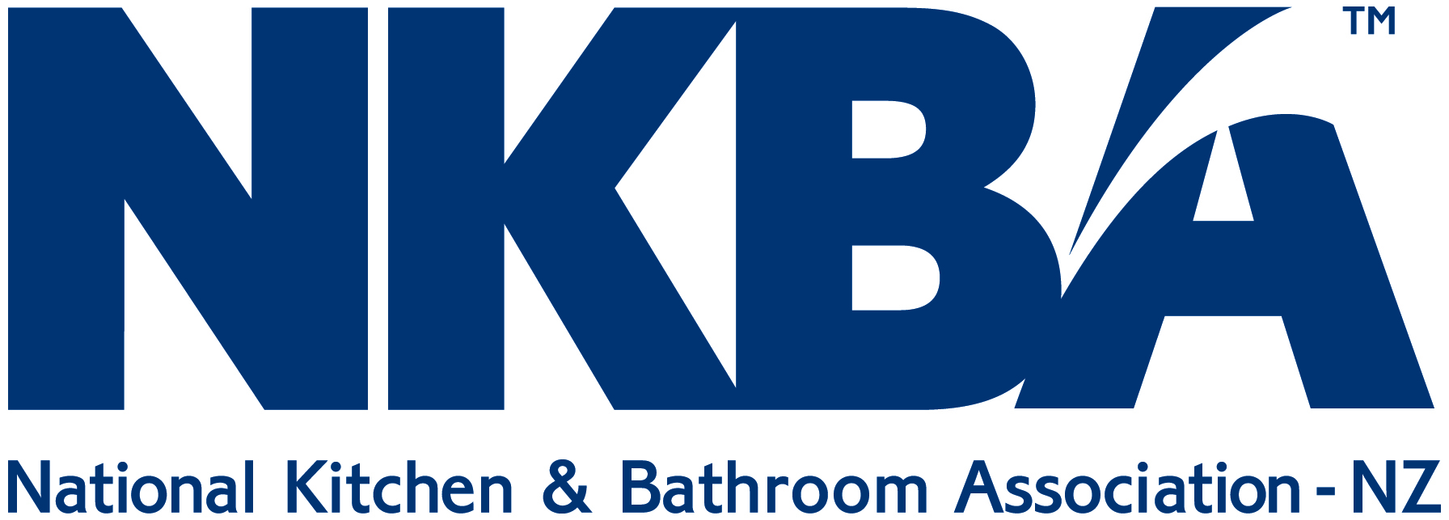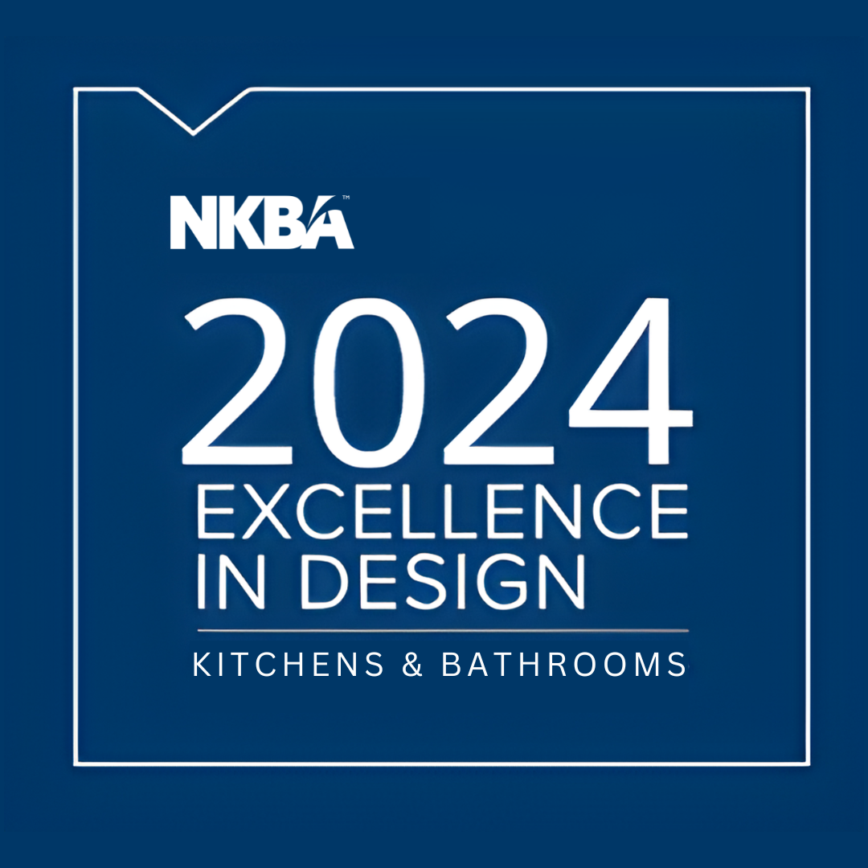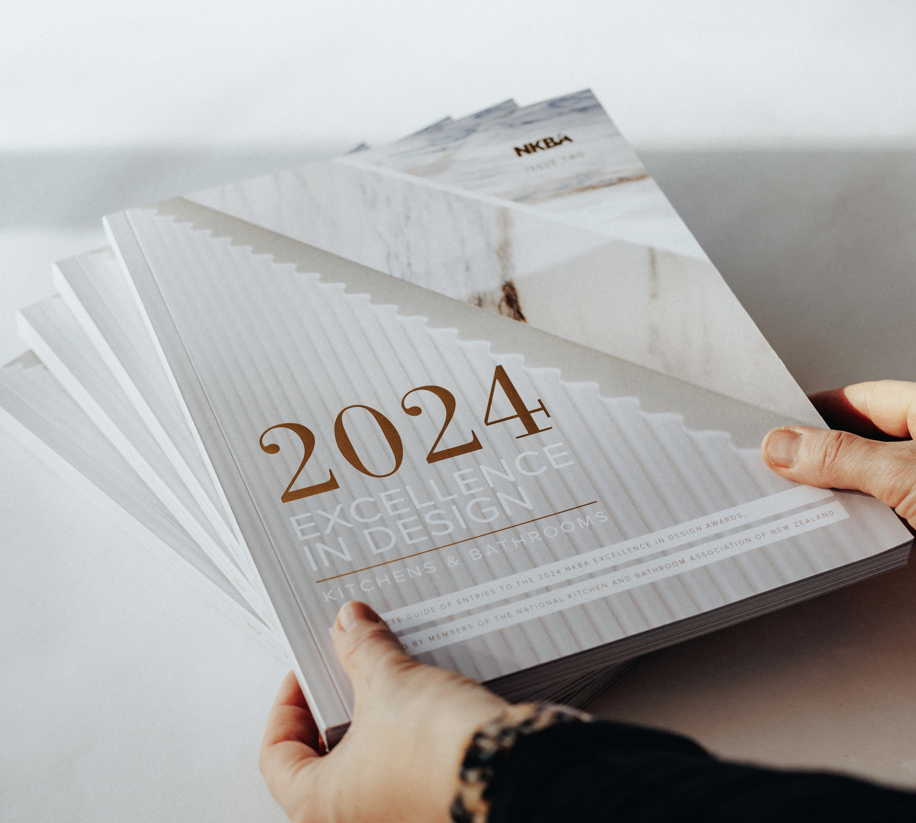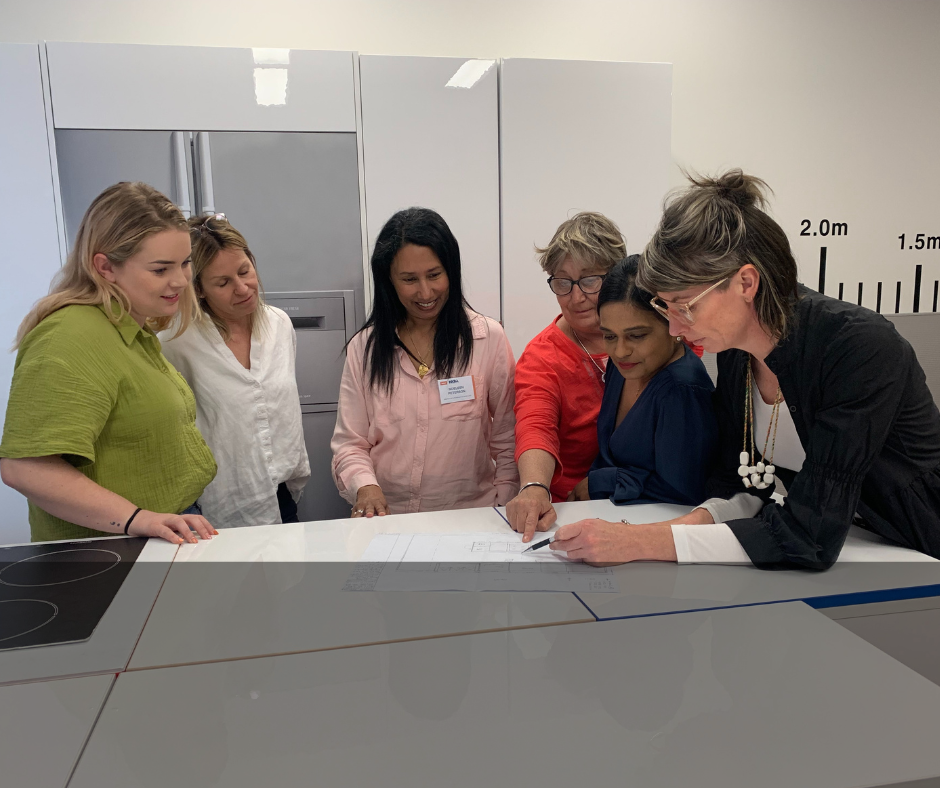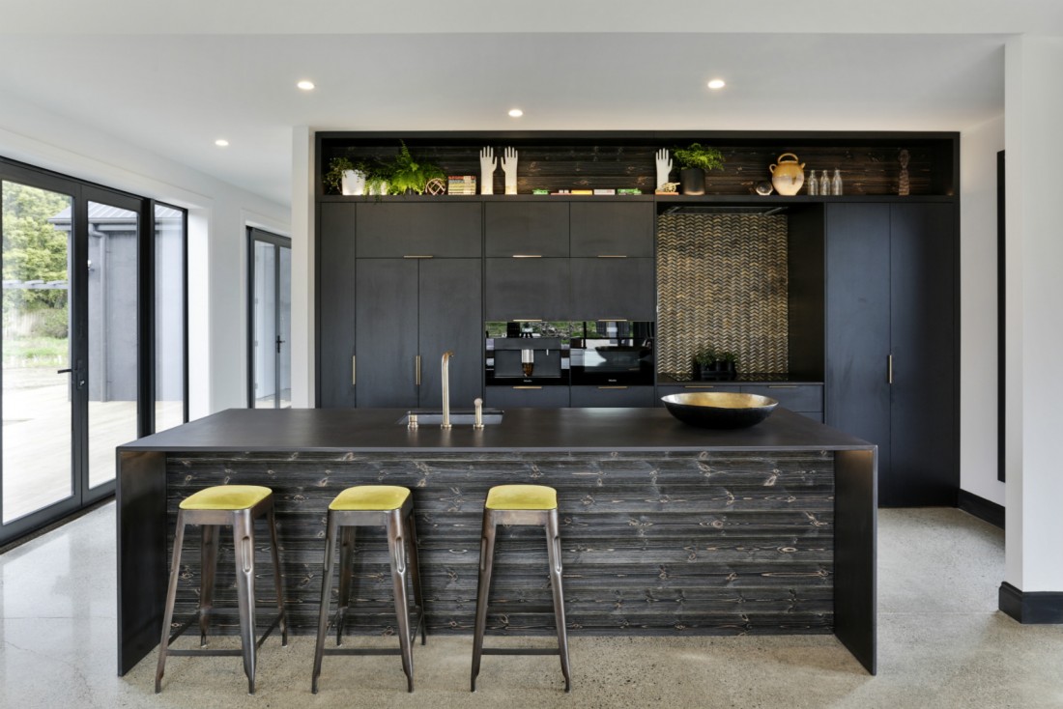WHERE DO I START?
Making the most of your first visit to a designer
It’s exciting – you have a project and you are about to start the journey of getting your new kitchen, bathroom or laundry underway.
To get maximum benefit from your first visit to any designer, there are some basics that will save time, money and above all else – deliver the verybest result in the easiest way possible.
1. Plan, plan and then plan some more!
While the designer will do all the hard work – you need to have some idea what you want in your kitchen.
a) Appliances – what do you want?
- A wall oven or free standing?
- Double fridge or single? Get the model number or measurements so it can be factored into the design.
- What sort of sink do you want? Do you want a draining board and insinkerator?
- What size will your hob and how will it be powered?
b) Flow and storage
- Do you want people to be able to walk through your kitchen or is it a space you want kept free of traffic?
- Will there be room to sit down and eat incorporated into your design?
- Will you have a butler’s pantry, a corner pantry or on bench storage?
- What views do you want from your workspaces?
- How much storage space do you need?
c) Form versus function?
- What is more important to you – how the kitchen looks or how it performs – both are crucial bits of information for your designer.
- What do you like? Go through magazines and get online. Go to your designer with a scrapbook of ideas and inspiration.
2. Budget
What are you going to invest into your room? Know your budget and share this figure with the designer. Be honest and realistic – don’t forget to factor in all your appliances … this is why the planning above was important!
You absolutely must have a dollar figure in mind. If your budget is modest – that’s completely fine; the designer will find products and solutions to suit. If you have grandiose ideas – they also need to know, so you are not disappointed with a modest design concept.
3. Space
Take your house plans to the meeting, enabling the designer to see the space in context to your house and garden. Will you incorporate dining into the kitchen space?
4. Choices
You are going to need to consider many things, but this is the very reason you have a designer – they are there to offer suggestions, guide you and ensure the process is painless … in fact it should be fun! Some of your choices include:
- Flooring
- Wall coverings and coloursCook top splash back
- Tiles
- Window dressings
- Sink style
- Cabinets
- Handles
- Lighting
- Bench finish
5. Expectations
Be realistic about how you will manage your life if you are undertaking a renovation. It really can’t be sugar coated – you are having the heart ripped out of your home. Be prepared for what lies ahead and put some thought into how you and your family will manage this. Consider that you will have complete strangers in your house, children and pets will need to be kept clear of work and egress areas and there will be a lot of noise, inconvenience and dust!
